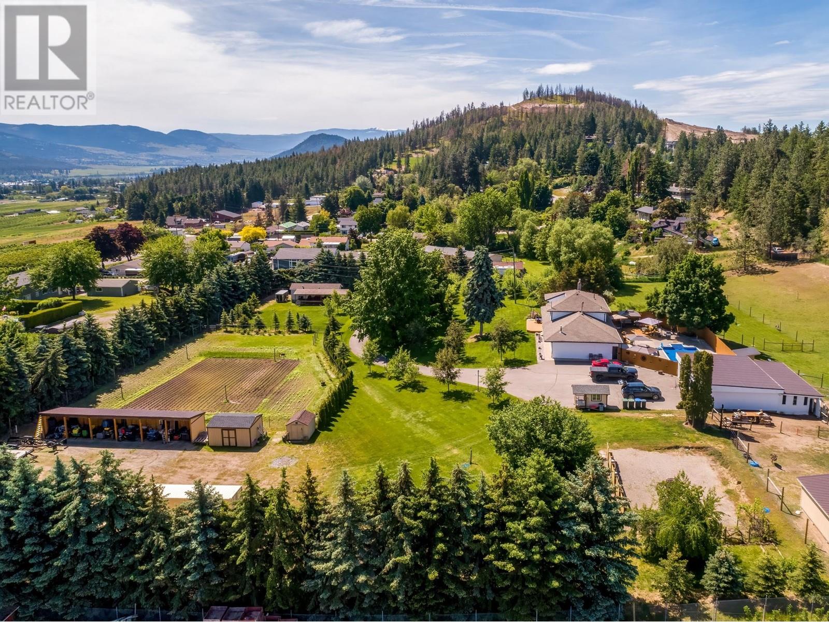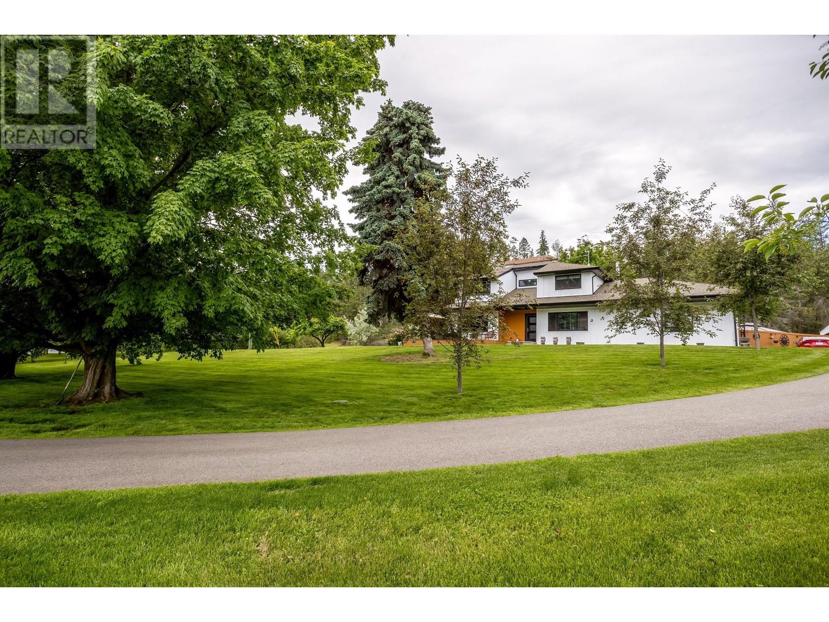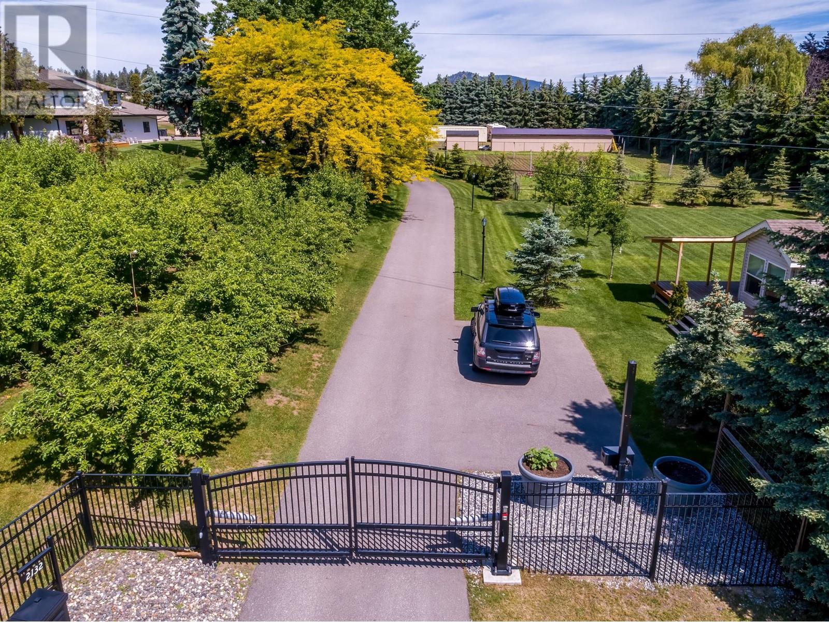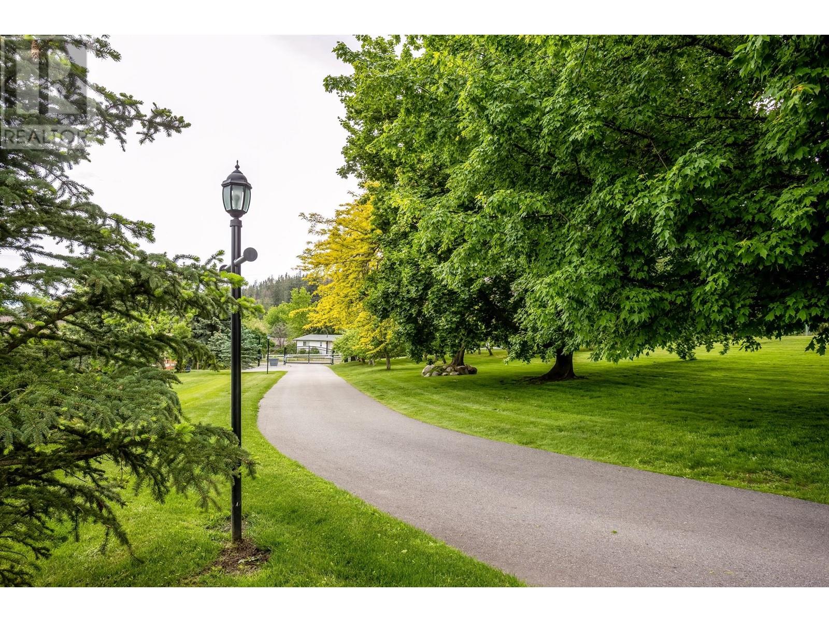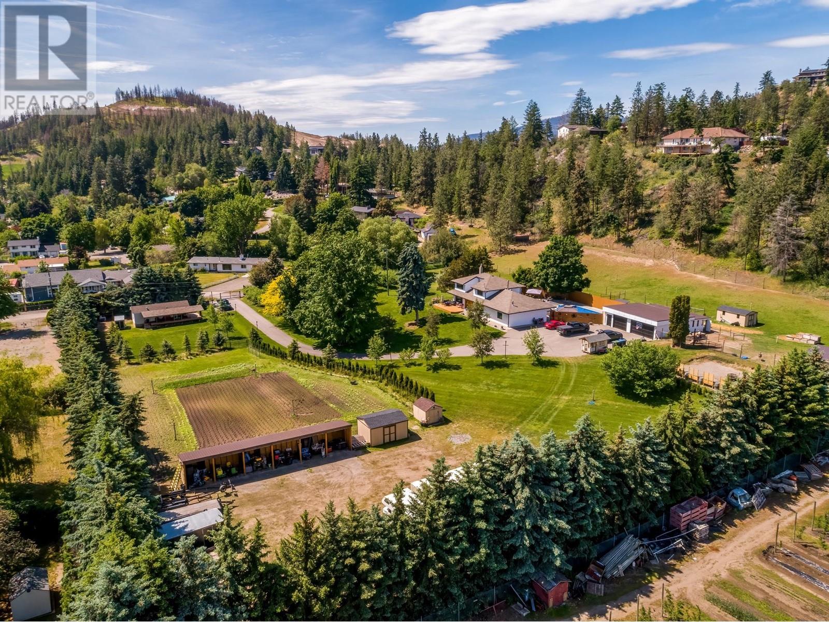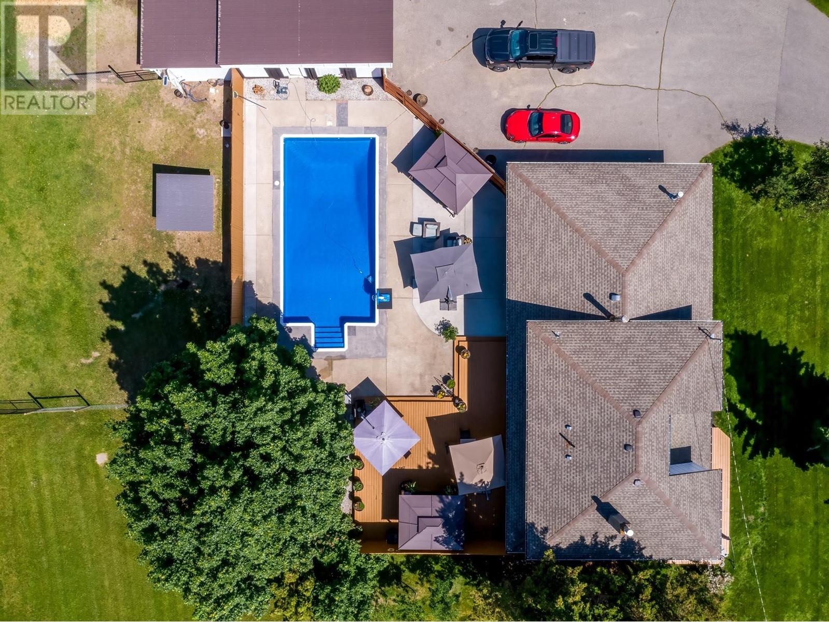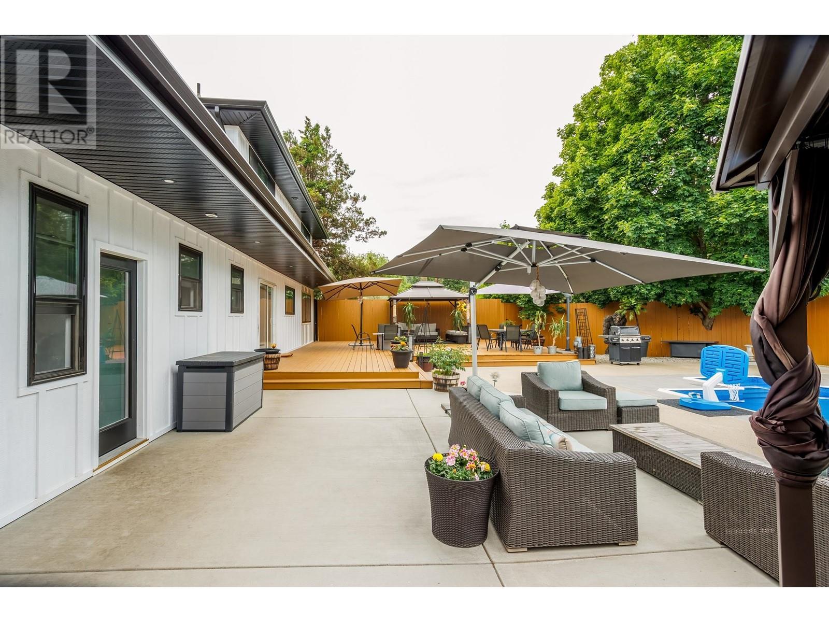3 Bedroom
3 Bathroom
2,715 ft2
Fireplace
Inground Pool, Outdoor Pool
Central Air Conditioning, Heat Pump
Forced Air, Heat Pump, See Remarks
Acreage
$2,295,000
Secluded 4.53 Acre Estate in the Heart of Lake Country – Monte Carlo Farms Welcome to Monte Carlo, a quiet and serene turn-key hobby farm nestled in the heart of Lake Country. This renovated and remodelled 4-bedroom + den country cottage-style home offers a perfect blend of modern comfort and rustic charm. Enjoy a sun-drenched, in-ground saltwater pool with expansive deck and patio areas that create a true resort-like feel. The gated, fully fenced property features immaculately maintained, park-like grounds, a triple car garage, and numerous outbuildings, making it ideal for a variety of lifestyle or agricultural uses. Located in the ALR with farm status in place and fenced for animals, this property is suited for hobby farming, equestrian use, or those seeking space and privacy without compromising proximity to town and amenities. A rare offering in one of Lake Country’s most desirable areas. (id:23267)
Property Details
|
MLS® Number
|
10351279 |
|
Property Type
|
Single Family |
|
Neigbourhood
|
Lake Country South West |
|
Features
|
Irregular Lot Size, One Balcony |
|
Parking Space Total
|
3 |
|
Pool Type
|
Inground Pool, Outdoor Pool |
Building
|
Bathroom Total
|
3 |
|
Bedrooms Total
|
3 |
|
Basement Type
|
Crawl Space |
|
Constructed Date
|
1975 |
|
Construction Style Attachment
|
Detached |
|
Cooling Type
|
Central Air Conditioning, Heat Pump |
|
Exterior Finish
|
Cedar Siding |
|
Fireplace Fuel
|
Gas |
|
Fireplace Present
|
Yes |
|
Fireplace Type
|
Unknown |
|
Flooring Type
|
Carpeted, Hardwood, Tile |
|
Heating Type
|
Forced Air, Heat Pump, See Remarks |
|
Roof Material
|
Asphalt Shingle |
|
Roof Style
|
Unknown |
|
Stories Total
|
2 |
|
Size Interior
|
2,715 Ft2 |
|
Type
|
House |
|
Utility Water
|
Municipal Water |
Parking
Land
|
Acreage
|
Yes |
|
Sewer
|
Septic Tank |
|
Size Frontage
|
480 Ft |
|
Size Irregular
|
4.53 |
|
Size Total
|
4.53 Ac|1 - 5 Acres |
|
Size Total Text
|
4.53 Ac|1 - 5 Acres |
|
Zoning Type
|
Unknown |
Rooms
| Level |
Type |
Length |
Width |
Dimensions |
|
Second Level |
Office |
|
|
13'6'' x 11'9'' |
|
Second Level |
Bedroom |
|
|
11'5'' x 11'8'' |
|
Second Level |
Bedroom |
|
|
12' x 11'9'' |
|
Second Level |
Primary Bedroom |
|
|
15'8'' x 11'8'' |
|
Second Level |
4pc Ensuite Bath |
|
|
8'4'' x 4'11'' |
|
Second Level |
3pc Bathroom |
|
|
10'1'' x 4'11'' |
|
Main Level |
3pc Bathroom |
|
|
5'1'' x 8'1'' |
|
Main Level |
Other |
|
|
18'1'' x 17'2'' |
|
Main Level |
Foyer |
|
|
13'6'' x 10'2'' |
|
Main Level |
Family Room |
|
|
17' x 13'9'' |
|
Main Level |
Kitchen |
|
|
11'4'' x 17'6'' |
|
Main Level |
Dining Room |
|
|
13'9'' x 10'4'' |
|
Main Level |
Living Room |
|
|
13'7'' x 21'10'' |
https://www.realtor.ca/real-estate/28435145/2132-monte-carlo-road-lake-country-lake-country-south-west

